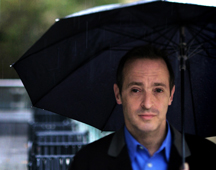Oct. 7, 2010
Students test campus buildings for accessibility
by Anne Krapfl
Mechanical engineering senior Amanda Owen and her team came to class ready to talk about elevators. Architecture senior Tomas Aguilar and his team made some points about wheelchair accessibility in science teaching labs. Their classmates studied restrooms, classroom seating and furniture, accessible building entrances, door-opening devices and drinking fountains on campus.
They're students in architecture professor Arvid Osterberg's "Design for All People" elective course this fall. And while they're not all architecture students, they do show an interest and respect for the topic: designing functional spaces that work for everyone, regardless of disability or special need. It's one of only a handful of architecture classes in the country devoted to inclusive design.
They're learning from one of the authorities on the subject. Osterberg recently completed the third edition of a 260-page manual, Access for Everyone: A Guide to the Accessibility of Buildings and Sites. The book, a required textbook for the class, unravels the original (1994), revised (1998) and new (2010) accessibility standards in the Americans with Disabilities Act Accessibility Guidelines. Plus, it adds some common sense recommendations for inclusive design, based on what he learned from decades of consulting. ISU's facilities planning and management arm supported all three editions and sells the manual online.
This week, Osterberg's students were reporting on their field research, in which teams were assigned to investigate campus buildings' compliance with federal accessibility guidelines.
With examples and photos from about a dozen buildings, Owen and her team delved into aspects of elevator riding that many of us take for granted: placement of buttons in the elevator box and the hallway, readability of floor indicators, floor and wall surfaces, presence of voice/audible signals, clarity of emergency functions, signage in a building directing would-be users to the elevator, among others.
"These are things we don't think about when we use them," she admitted.
Osterberg encouraged his students to not view the assignment as one of mere measurements and analysis. "We need to know more about how [visually impaired] users respond to these elevators," he reminded them. "What features work? Which ones don't?"
Ideas that could go somewhere
Sitting in on the class presentations was Kerry Dixon-Fox, an FPM project manager. Dixon-Fox, who has an interest in accessibility and worked extensively in this area in her previous job at Illinois State University, oversees a small fund -- currently about $65,000 annually -- designated for retrofitting and otherwise improving accessibility in campus buildings.
As she has done for several years, she sits near the student team presenting and, with Osterberg, asks questions, offers insights and sometimes has the answer to why things are done the way they are.
"We don't have anyone on staff who regularly surveys this kind of stuff, so I use this class as one way to find the most critical needs," Dixon-Fox said. "Unfortunately, the money doesn't go very far."
FPM also receives requests from the office of disability services on making specific improvements in specific buildings to accommodate a particular student.
Plan ahead, be ahead
Dixon-Fox said inclusive design too often is an afterthought with architects the university works with. To try to turn that around, university architect Dean Morton recently notified design firms that the university expects them to use Osterberg's manual in their work on campus projects. Use of the manual has been encouraged since the first edition.
Osterberg noted the difference between minimum standards and recommended standards in the manual -- for example a 32-inch door opening versus a 36-inch opening. Contrary to assumptions, typically it's not a difference of cost, he said.
"What was recommended in 1994 is the minimum standard now. So if we design to the recommendations, we'll be much better off in the future," he said.
Osterberg is heartened that 25 students elected to take the course this year.
"Our architecture students especially live and breathe their studio courses, so it's hard to get them to take this course," he observed. "But they learn from it."
The next question, he said, may be how to integrate inclusive design into the prescribed curriculum.
