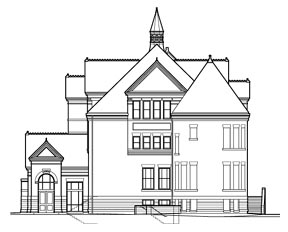|
|
|
|
|
February 13, 2004Regents will be asked to OK Morrill design
The Board of Regents, State of Iowa, will be asked to approve a basic design for a renovated Morrill Hall when it meets Feb. 18-19 in Iowa City. The "schematic" design has been developed over the last five months and indicates how all the space will be used, including floor layouts. According to the design document, space in Morrill Hall would be assigned as follows:
According to plans, the east-to-west load-bearing walls near the center of Morrill will remain intact; all other existing interior walls will be removed. The floors will be reinforced, the interior staircase will be replaced and an interior fire stairwell will be added in the northwest corner. The east entrance will be reconfigured, with new exterior steps running parallel to the sidewalk. A ramp at this entrance will take people to the ground floor. An addition on the west (Hub) side of the building will house an accessible entrance and elevator that services all four floors. A courtyard is planned between Morrill and The Hub. The south, ground-floor entrance to Morrill, in the turret, will be expanded. Damage to the exterior walls, caused by age and water infiltration, will be repaired. The roof will be replaced with a material that matches the appearance of the original slate tile shingles. All windows will be replaced with energy-efficient models that match the originals in appearance, as closely as possible. Once it begins, construction would last just over two years. Construction could begin as early as November. Private gifts still needed The estimated cost of the renovation project remains at $9 million, of which about $6.75 million is actual construction costs. Private gifts are expected to total $8.15 million and currently stand at about $5.1 million. The remaining $850,000 will come from a four-year, multi-million dollar state appropriation to upgrade ISU classrooms. It will pay for the two general university classrooms and seminar room in the building. Completed in 1891, Morrill Hall has stood empty since 1996. |
|
Ames, Iowa 50011, (515) 294-4111 Published by: University Relations, online@iastate.edu Copyright © 1995-2004, Iowa State University. All rights reserved. |
