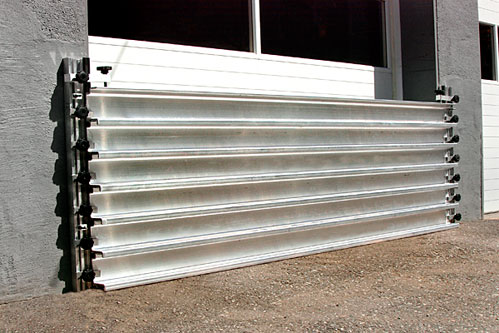March 3, 2011

A series of interlocking, aircraft-grade aluminum planks will provide floodwater barricades at 16 door openings at Hilton and Scheman. Poured concrete walls that replace former metal or glass wall panels is another strategy the university will use. Photo provided.
Flood mitigation work at Hilton, Scheman will get done this spring
by Anne Krapfl
Hilton Coliseum and the Scheman Building stand a good chance of staying dry the next time a Squaw Creek flood overtakes the Iowa State Center. Mitigation strategies selected for the various water-vulnerable locations on the buildings should be installed by mid-May, according to associate vice president for facilities planning and management David Miller.
The flood-proofing efforts come on the heels of restoration and some reconfiguration in both facilities following last Aug. 11's flooding in the east part of campus. University leaders have worked since then, with guidance from Federal Emergency Management Agency representatives, to develop plans for both buildings -- and many others on campus.
Flood proofing
Two key strategies for keeping floodwater out of Hilton and Scheman are to replace exterior glass or metal wall panels with poured concrete walls, and install the framework for an interlocking plank barricade system in front of building doors. The planks are aircraft-grade, rustproof aluminum that stack in 6-inch increments and don't require tools for installation at flood time (see photo above).
Iowa State will purchase planking systems ranging from 4 to 28 feet wide and 2 to 7 feet high. Miller said a planking system wide enough to protect a double door can be installed in 10 minutes. University officials typically have 10 to 12 hours' notice that flooding will occur, he said.
Iowa State proposes to flood-proof the buildings to an elevation of 901 feet -- or 2 feet above the peak flood level of July 1993, when waters were a half-foot from the 500-year flood mark. (The peak water level last summer was about five inches below the 1993 peak.) In the case of Scheman, which features exterior glass walls, some ground floor glass panels will be replaced with concrete, and some will be replaced with a combination of concrete up to 901 feet, with glass above that mark to still allow in daylight.
Scheman also has a mechanical room in a partial basement that sits about 13 feet below ground level. The basement's 8-inch concrete walls will be thickened to 16 inches to withstand the additional pressure put on the walls when the other strategies succeed at keeping floodwater out of the building.
At Hilton, metal wall panels on the lower level of several of the "pods" at the building's corners collapsed during last summer's flood. Those will be replaced with concrete walls and doors. The aluminum planking system will protect the door areas during a flood.
The concrete walls on either side of the east lower ramp to Hilton will be raised 18 to 24 inches, Miller said. A 28-foot wide planking system will protect the entrance to the ramp during a flood.
In the past, the university relied on a wall of sandbags for protection at such locations, he said.
In sum, FEMA is expected to reimburse the university about $1 million for mitigation costs at the two buildings -- about 75 percent of total costs.
Damage estimates coming down
As reported last month, a revised estimate of campus damage caused by the August flood and a July 18 windstorm doesn't exceed $40 million. Associate vice president for business and finance Pam Elliott Cain said the university has spent about $30 million so far on services and replacement purchases, including $9 million in cleanup by large crews from ServiceMaster and Cotton USA.
The FEMA team completed its on-campus inspections in January. Cain said the university has a July 29 deadline to resubmit paperwork for 28 of 58 FEMA-approved projects. University leaders also are discussing possible applications for FEMA competitive grants that fund mitigation projects. This same program helped pay for the ring floodgate constructed east of Willow hall after the 1993 flood (which succeeded in keeping the Maple, Willow and Larch residence halls dry last summer).
The university is receiving insurance payments from various kinds of policies on multiple facilities, including flood and business interruption insurance. Eligible expenses not reimbursable by insurance will be shared by FEMA and the university in a 75/25 split. Cain said it may take a couple of years to complete the process, but estimated that last summer's damages will cost the university somewhere between $4 million and $8 million.
Other changes to Hilton, Scheman
During the restoration phases last fall in Hilton and Scheman, university officials made decisions that moved expensive or valuable items out of lower levels, when possible. At Hilton, scoreboard and video controls and telecommunications boards were moved upstairs from the basement. An emergency generator, formerly also in the basement, was moved to the concourse level of the northwest pod. Ice-making equipment was removed and water pipes in the floor were sealed off, so Hilton no longer can be the site of ice skating events. Locker rooms and training areas at the east end of Hilton also were reconfigured, and now include locker rooms for the men's basketball, women's basketball and volleyball teams and a single visitors locker room. Teams have been using the new locker rooms since Jan. 1, Miller said.
The Hilton ticket office, formerly tucked under the exterior south stairs, was moved to the lower level of the southwest pod. Its doors will be protected by a planking system during a flood.
At Scheman, Iowa State Center staff offices on the ground floor have been moved up one level. The former office area is being converted to a large meeting room and a board-style meeting room that will become part of Scheman's room inventory sometime in May. Electrical, fire alarm and heating/cooling panels were relocated from the ground floor to higher levels. A new wall replaces the former projection screen in the building's Benton auditorium.
