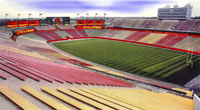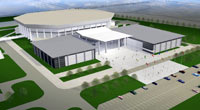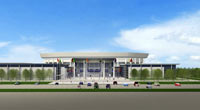Inside Iowa State
Inside ArchivesSubmit newsSend news for Inside to inside@iastate.edu, or call (515) 294-7065. See publication dates, deadlines. About InsideInside Iowa State, a newspaper for faculty and staff, is published by the Office of University Relations. |
June 21, 2006 Several renovations in planning stagesby Anne Krapfl Iowa State received a green light June 21 from the Board of Regents, State of Iowa, to begin the planning phases for multiple construction projects. The projects include (cost figures are estimates at this early stage):
The athletic facility projects are part of the Athletics Department Master Plan, which athletics director Jamie Pollard presented to the board. Pollard received permission to begin fund raising and planning. The regents asked for an outside fund-raising feasibility study, similar to what they requested for the McLeod Center at the University of Northern Iowa and renovations to Kinnick Stadium at the University of Iowa. Stadium renovation
Artist's sketch of a "bowled in" lower level of the south endzone at Jack Trice Stadium. Plans for the stadium include 24 additional suites on the west side; expanded club section on the east side; "bowling in" the south end zone to add seats, concession areas and restrooms; larger restrooms and concession areas on the east and west sides; a new maintenance building and ironrod fencing around the stadium that is similar to the Reiman Garden fence. The cost would be funded by private gifts, proceeds from suite and club seat sales, National Cyclone Club income, department operations and an existing student maintenance fee that supports the department. Hilton plansPollard's plans for Hilton build on renovation plans from 2004 that were put on hold. The revised proposal includes renovation as well as new construction on the south side of the facility. One proposed building addition would house a practice facility that contains three full-size courts for use by the volleyball and men's and women's basketball teams. Another addition would provide office/administrative space for all athletic programs except football, which would stay at Jacobson, and academic services, which will move next year to the Hixson-Lied Student Success Center. A large atrium between the two additions opens up the concourse and adds a gathering space. The exterior elevated walkways to Hilton also need to be repaired. 

Artist's sketches of the proposed south atrium and building additions to Hilton Coliseum Proposed interior changes to Hilton would add suite and club seating areas, expand the concourse, replace the two elevators and upgrade the fire alarm system. The work would be financed with bonds, and paid for with private gifts, sponsorships and ticket revenues. The first work -- club and suite additions and the exterior fence at the stadium -- is proposed to be completed by fall 2008. Later work, including the new south end of the stadium and interior upgrades to Hilton, would be completed by fall 2010. The practice facility addition to Hilton could be completed by fall 2009; the office complex is not in Pollard's immediate timeline. Pollard told the regents the work is necessary to make Iowa State programs more competitive in the Big 12 conference and to recruit higher-caliber student-athletes. "Every day, either you get better or you get worse," he said. Academic spacesThe Snedecor proposal would renovate essentially the entire building to create modern classrooms, computer labs and consulting space (to meet with survey clients) for the statistics department. In addition, a new heating/cooling system would be installed, restrooms would be replaced, traffic/circulation difficulties fixed, all windows replaced and the exterior masonry restored. The work would be funded internally, with facilities overhead use funds. ISU Dining is proposing a major renovation (up to $10 million) to the Maple-Willow-Larch Commons -- which involves a "marketplace" concept similar to what's in place at Union Drive Community Center. A smaller renovation (up to $2 million) also is proposed for the Oak-Elm dining center. The actual scope of the projects would depend on the financing package to be developed. The debt would be paid from residence system and ISU Dining funds. The horticulture department proposes to remove and replace all of its greenhouses (22,000 square feet worth, attached to Horticulture Hall), the oldest of which dates back to 1913. Private gifts would fund the project. |
Also seeQuote"Every day, either you get better or you get worse." Athletics director Jamie Pollard |