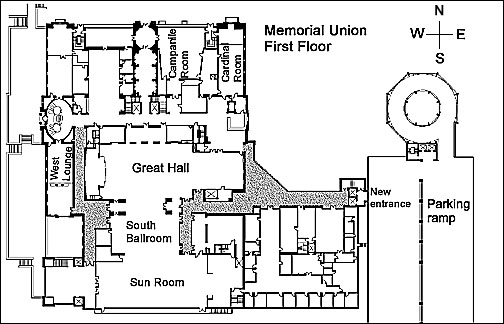|
|
|
|
|
|
INSIDE IOWA STATE August 31, 2001 New halls, entries in Union planby Linda CharlesWhen Mary Jo Mertens, executive director of the Memorial Union, meets people in the parking ramp to show them to the Sun Room, she warns them they should "pack a lunch." The route winds through most of the Union, going around corners and up and down steps. All that will change with a remodeling plan that could begin as early as next summer, thanks to a $3.1 million commitment by Iowa State students. Exactly what will be done to the Union and how it will look has yet to be decided, but Mertens said plans are to provide new entrances from the parking ramp to the ground, first and second floors, and to construct new hallways to make navigating the Union easier. Much of the planned remodeling will make the Union more accessible, Mertens said. New entrances on the ground, first and second levels of the parking ramp will be handicap-accessible and include elevator access to the ground, first and second floors of the Union. The ground level parking ramp entrance will include a direct route to the University Book Store, while the hallway from the first level parking ramp entrance will feature a new, more direct route to the Great Hall, South Ballroom and Sun Room. Other plans include creating a more direct route to the South Ballroom and Sun Room from the west side of the Union, plus reorganizing and sprucing up the lounge areas on the first floor. A new entrance on the southwest corner of the Union also will provide elevator access to the lower three floors. Cost for the total project will run about $7 million, Mertens said, but the student commitment of funds is enough to "get the ball rolling." The Students Special Fees Committee has pledged $5.26 per student per semester toward the project. Additional funds will be needed to complete the entire project, Mertens said. An architect will be hired early in fall semester to work with the Union's board of directors and student representatives to bring together all the ideas. "We don't want the architect to start over, but rather incorporate the plans set forth in the Union's 1991 and 1994 master plans. "We need to take the room we have and make it fit the needs we have," Mertens said. "And we definitely want student involvement. This is the students' money." Neither use of the parking ramp nor the Union should be curtailed by the remodeling, Mertens said. Small areas may be closed temporarily, but plans are to have the project done in sections to keep disruption to a minimum. "We want to upgrade and redevelop the space, and make it pretty," Mertens said, "but we also want to maintain the aesthetics of the building. We want to keep the old feel, but enhance it so it is good-looking instead of dowdy."
|
|
Ames, Iowa 50011, (515) 294-4111 Published by: University Relations, online@iastate.edu Copyright © 1995-2001, Iowa State University. All rights reserved. |
