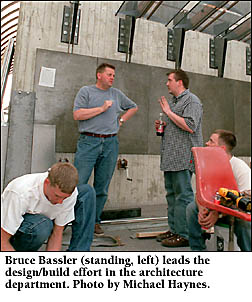Inside Iowa State
June 9, 2000
Teaching the highs and lows of "real world"
by Steve Sullivan
While some professors use
PowerPoint, Bruce Bassler prefers power tools. Since 1998,
Bassler has led design/build, a studio course that provides
what students describe as "invaluable" real world experience.
The course is subtly changing the look of the College of
Design.
 "We'd been talking about a design/build program for a long
time. These programs were becoming popular at other schools
and our students were pushing for it," said Bassler,
associate professor of architecture.
"We'd been talking about a design/build program for a long
time. These programs were becoming popular at other schools
and our students were pushing for it," said Bassler,
associate professor of architecture.
Under the guidance of Bassler and college administrators, students discuss various project ideas and then design and build models of a proposal they choose.
"It's not always necessarily the design I would do, but as long as it's reasonable and meets program requirements, we have to be somewhat tolerant," Bassler said.
During the course, students deal with building code compliance issues, create construction schedules and budgets, work with fabricators and subcontractors, order materials and do a lot of physical labor. This spring, students removed and relocated 144 metal lockers, disposed of 3.5 tons of concrete, removed 500 square feet of suspended ceiling, demolished 500 square feet of gypsum board wall, hauled scaffolding over 250 miles, carried 3.65 tons of structural steel up five flights, hand polished 16 light fixtures, and broke 19 drill bits.
"It's a tremendous opportunity," said Doug Foreshoe, an architecture major from Sioux City who worked on the project, a fifth floor conference room. "You're working with clients and contractors. You're dealing with constructability issues, construction schedules, costs. It's all hands-on, real world."
Sometimes, it's very real world. The first design/build proposal in spring 1998 was a 75-foot, movable glass-and- steel entry canopy on the building's north entrance. Students created models and a detailed proposal for approval.
It didn't make it up the administrative ladder. While never officially rejected, the canopy proposal was not officially embraced, either.
"It was the worst possible thing that could happen this early in the program and, in a way, the best possible thing," Bassler said. "It was a real world experience for these students -- they had a client who just wasn't ready to commit to a project. It was a bumpy way to start, but if it had gone without a hitch, they wouldn't have understood the realities of design/build."
Unhappy, the students began thinking of other projects they could finish in the semester's remaining weeks. The solution: a sunshade canopy and display on the fifth floor.
"We worked our fool heads off to get it done by the end of the semester and we did it," Bassler said. "It was a tremendous success."
Successful enough that College of Design dean Mark Englebrecht asked the spring 1999 design/build crew to address issues related to the building's entry area.
"Imaginations ran wild," Bassler said. "Everybody saw what had happened the year before and realized that something would get built."
While a number of ideas were considered, the end result was a Cyber Café, which rings the staircase in the design atrium. The area is a creation of glass, brick and steel, and includes a display cabinet and several iMac computers that are in constant use.
Other students turned their attention to the staircase. The structure of the staircase made it impossible to see who was coming around the corner -- a problem in a building bustling with students carrying projects, portfolios and building materials. Students opened the staircase by designing and cutting lighted windows into the center wall.
"It was probably the most fun I had, and the biggest learning experience," said Michael Clausen, who now works for an architecture firm in Fort Dodge. "We definitely dealt with things you face every day when you start working in the architecture field."
This spring, the design/build students returned to the building's fifth floor. They spruced up the east end presentation space with mesh metal panel display areas and overhead lights. Huge white canopies now complement the clouds visible through the skylight.
"We changed the way the space is used," said Kristopher Orth, an architecture major from Waverly. "The panels are hinged, which maintains the view of campus from the fifth floor, while providing shade when needed. You used to fry up here."
Students also built a conference room in the middle of the fifth floor that echoes the shape of the design building itself.
Bassler works alongside his students on design/build. Scattered among all the academic books, journals and reports in his office are drills and screwdrivers. It isn't unusual for him to sacrifice a few nights and weekends to ensure a design/build project gets done right.
And if the students don't do the job right the first time, they learn a key lesson of design/build: Do it again.
"A lot of students jump at the chance to sand drywall, but they don't know work and mess is really involved. We're helping students understand something about a physical work ethic -- that the job has to be done and done right," Bassler said. "You help them understand that regardless of how bad something is, it can always be fixed."
And his students have thanked him for his guidance. The 1998 crew installed a screen door to his office. This year's group added a white picket fence on his outside walls and a windchime that acts as a doorbell when the screen door is opened.
Iowa State homepage
Inside Iowa State, inside@iastate.edu,
University Relations Revise
d 06/08/00
Copyright © 1999-2000, Iowa State University, all rights
reserved
URL:
http://www.inside.iastate.edu/2000/0609/bassler.html